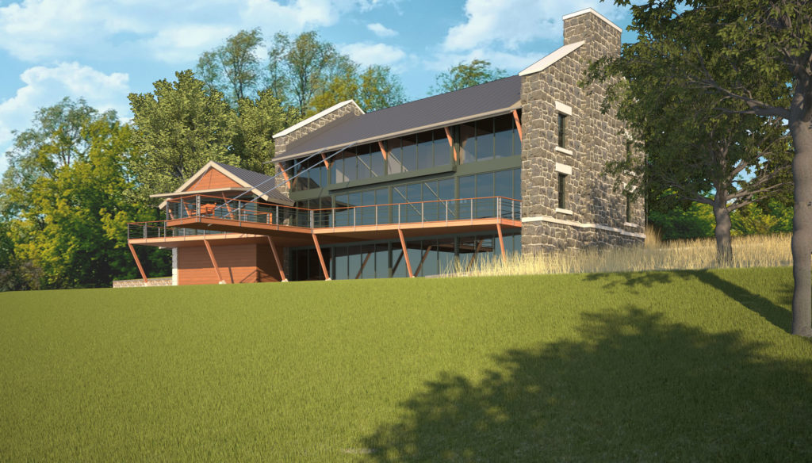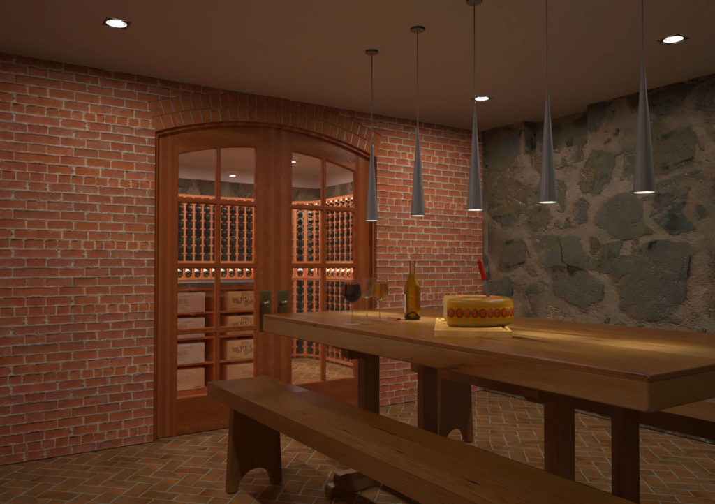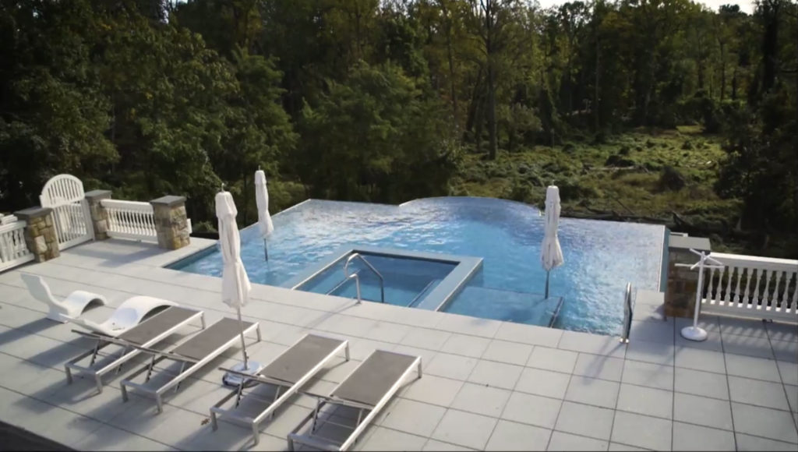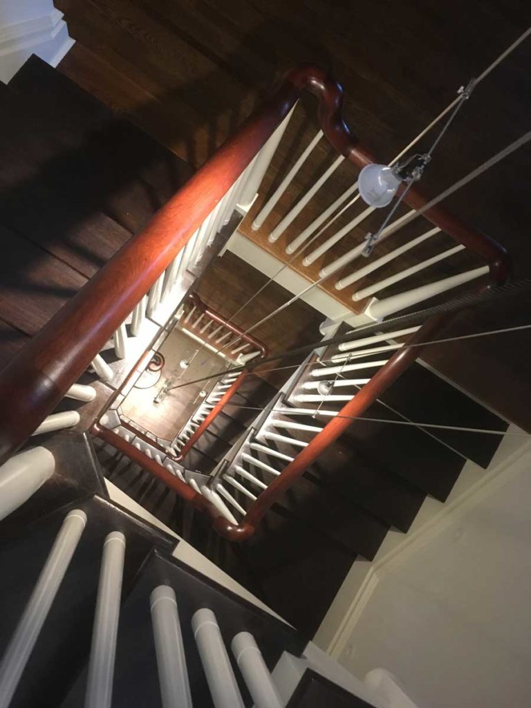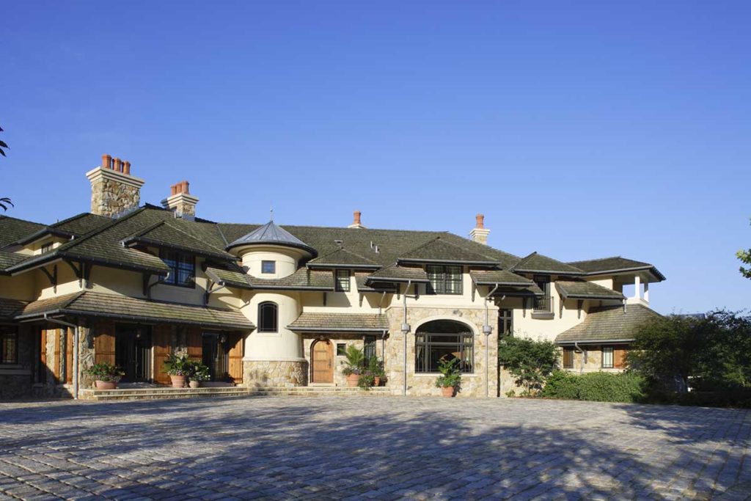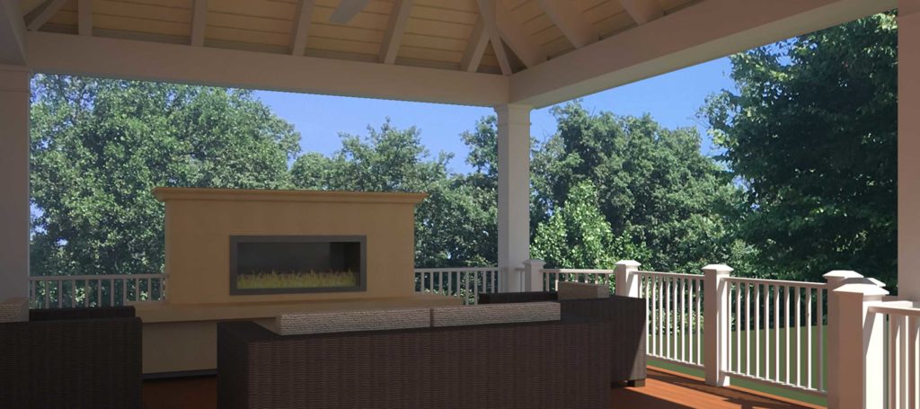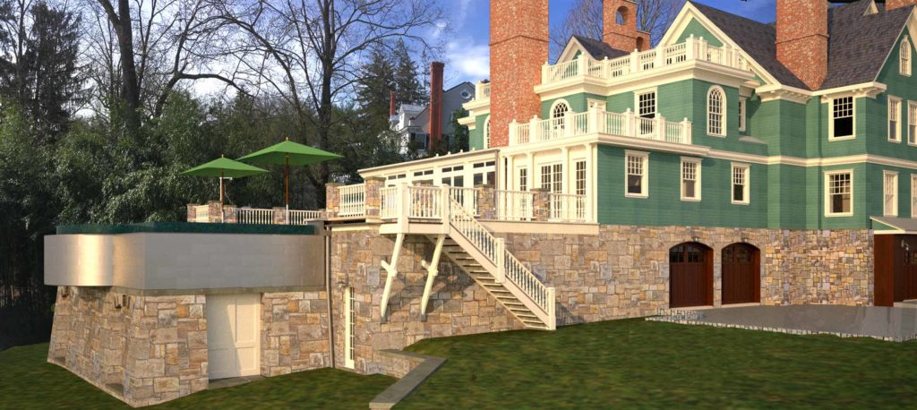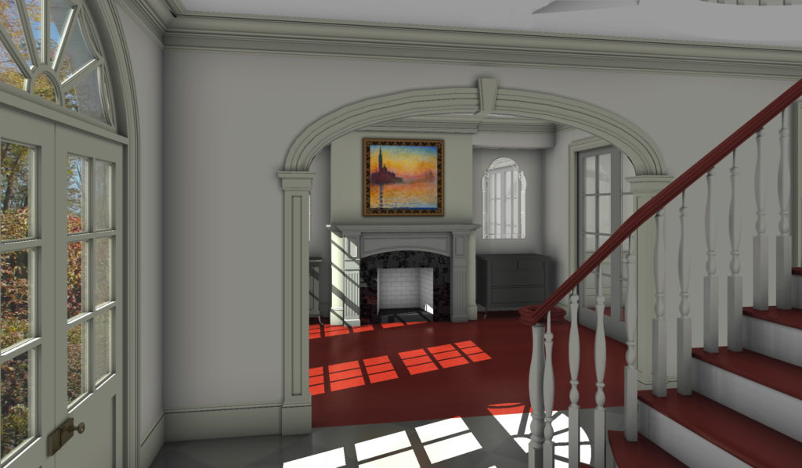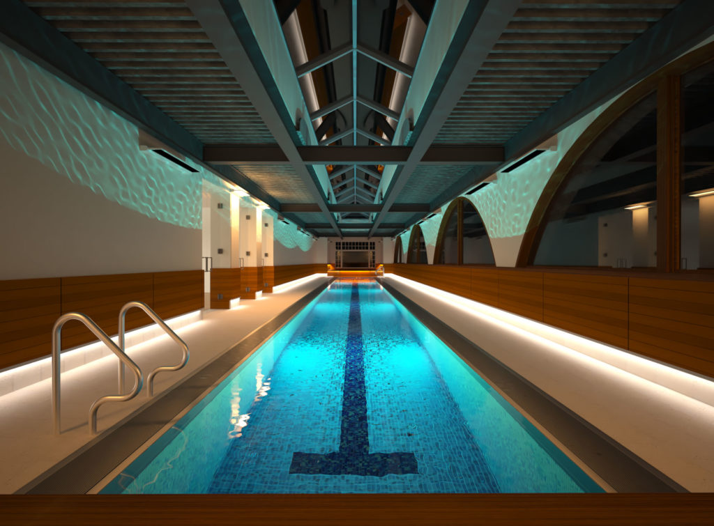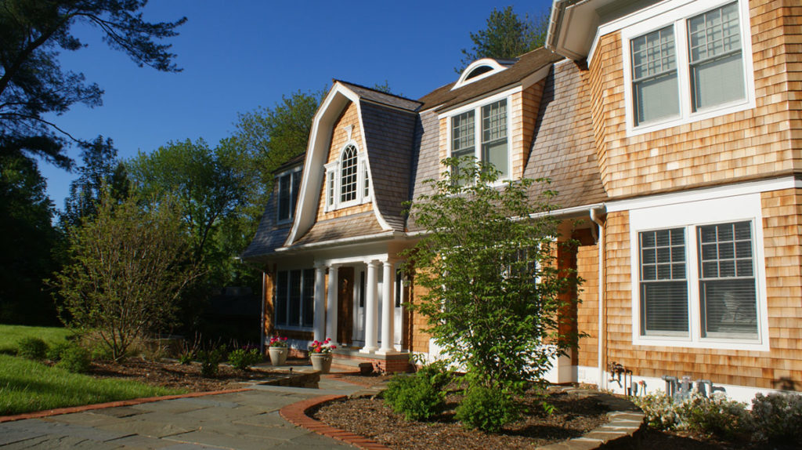…A Modern Plan within Existing Traditional Architecture I have had a design idea for years, which was to combine the modern open plan with traditional architectural design. Earlier this year I finally had the opportunity to bring to life this idea. The result is what I call “Soho meets a Stone Bank Barn”. Today we […]
Do you have an unfinished basment space? This design story is about a client’s unfinished basement space. The floor was unfinished concrete, walls were brick and stone and the ceiling was drywall. There were two exposed ceiling lights and one wall switch. How can century old building materials, stone and brick, inspire a design for […]
A floating pool that defies gravity.
Interior stairwell with 40′ tall light fixture designed and invented by Matthew Porraro. The project shown above was an interior stair remodel. The existing stairwell had a 100 year old dumb waiter in the center of the stairs extending four floors. The new design called for the removal of the stairs and dumb waiter. The […]
How long before my residential construction project begins should I get my permits? If you’re thinking about doing any kind of home construction project this spring, it may surprise you to know that NOW is the time to start planning. Over the last decade, the permit process has become much slower for most New Jersey […]
New Porch pavillion with linear gas fireplace, timber frame roof/ceiling, bar grill area and exquiste lighting.
Matthew Porraro designs with LIGHT and WATER to create one of the most imaginative and inventive designs in New Jersey.
“Good Design can make a difference – but Great Design will change your life.” There is more than one type of value in a PAIHomes. The PAIhomes difference brings a superb value to one’s quality of life but there is an extra hidden value in a PAIHomes that most are unaware of. At PAI […]
This design and build is a classic shingle style home design In Short Hills NJ. The existing home was demolished to make way for a four story, 7500 sf shingle style home. The lot size was extremley small. Our speciality is designing incredible homes on small lots. “Good design may make a difference, but GREAT […]

