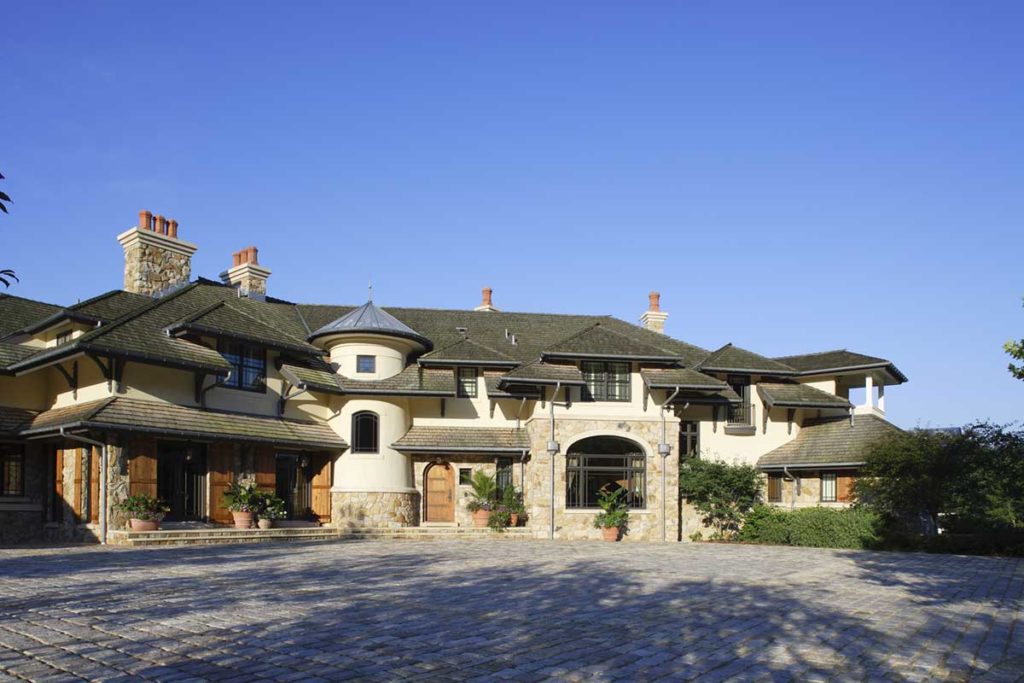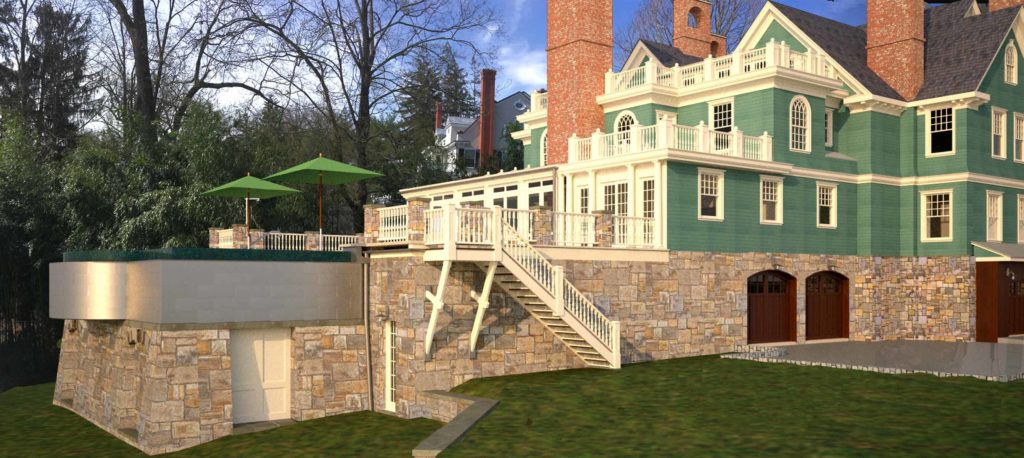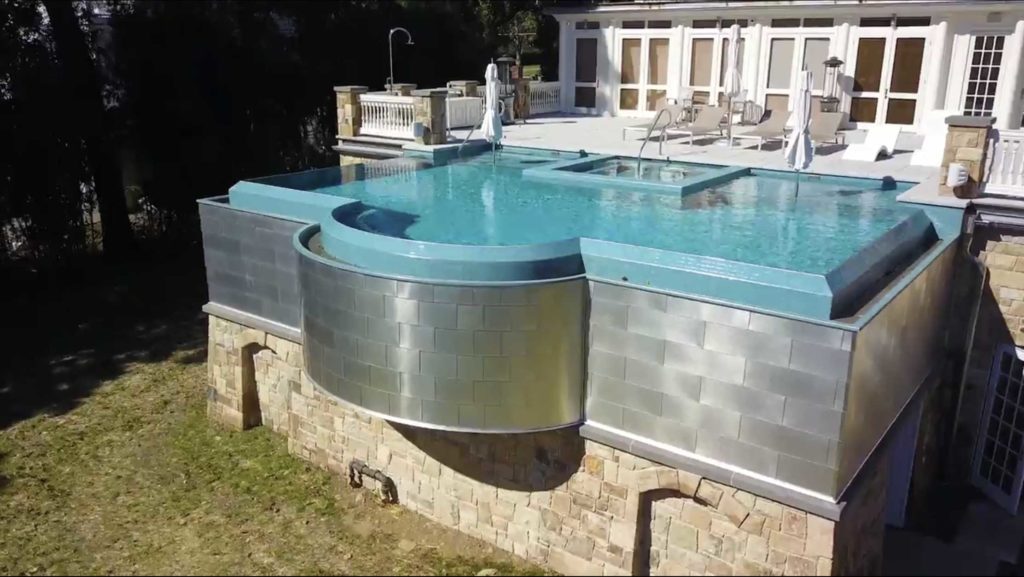How long before my residential construction project begins should I get my permits?
If you’re thinking about doing any kind of home construction project this spring, it may surprise you to know that NOW is the time to start planning. Over the last decade, the permit process has become much slower for most New Jersey townships. As a result, many people find themselves held up waiting for permits.
New House Construction vs Addition/Renovation Permits
You should submit your permit application 2-3 months prior to the anticipated construction start date. For example, if you want to begin in June you should have your permit application in by early March.
New house construction will require much more time, because more agencies will likely be involved, such as NJ DEP, County Board of Health, County Soil Conservation and perhaps the Board of Adjustment. Figure 6 months to 9 months to obtain all the necessary permits. You may be able to begin limited construction within 2-3 months with paritial permits. However, you will need to have all permits approved to be in full construction mode.
You’ll also need to factor in the time needed for the design process.
Whether you are remodeling a kitchen, adding an addition or building a new home, it is essential to have a design you love and serves your needs. A good design requires client participation in a confer and revise phase until the design is finalized. Putting the time in now is worth it in the end.
Avoid disappointment in the design.
Far too often, clients are disappointed with a set of plans when the construction has already begun. One way to avoid this is to work with an architectural designer who can provide photo-realistic, computer-generated modeling of what your project will look like. Most of us can’t look at a blueprint and visualize what the spaces will look and feel like. The 3-D modeling of your project will make you feel as though you are seeing the finished product.
Budget. Budget. Budget.
Clients want to love their new kitchen, addition or home, of course. However, all too often, the plans they get from the architect or designer cannot be built within their budget. Sadly, there is often a disconnect between the designer of the plans and the builder or contractor. To ensure that this does not happen to you, work with professionals who understand the design/build process and who can guarantee that the plans will come in within your budget.
And, don’t forget FUN!
Sadly, we often hear about the nightmare home construction experiences others have had. Like many industries, things can gowrong. But, don’t be put off by the naysayers. Don’t be afraid of the design/build process. With the right professionals, it can truly be a lot of fun. The experience can be educational and rewarding, especially when, at the end of the day, you love your new space and you’ve stayed within your budget



