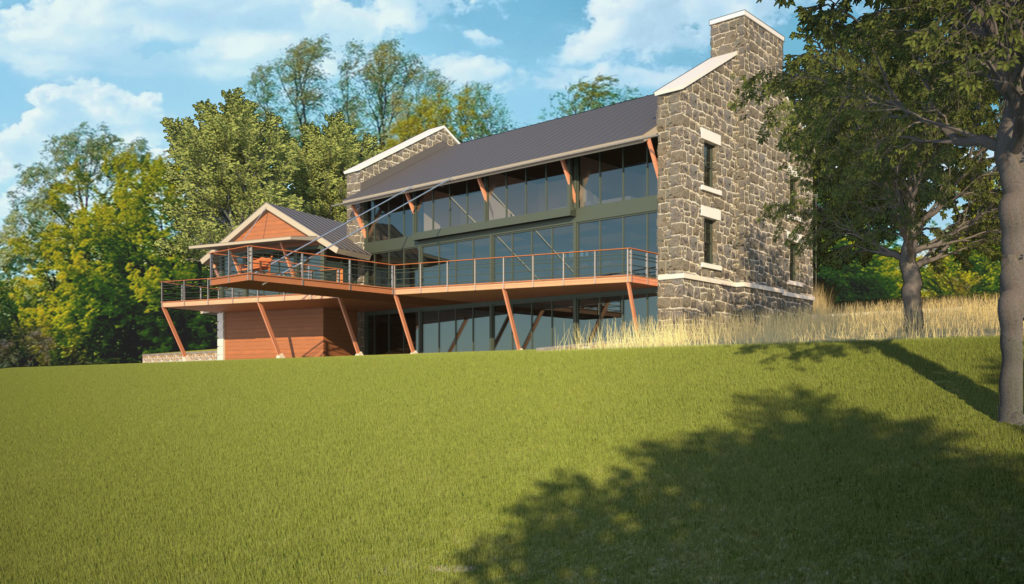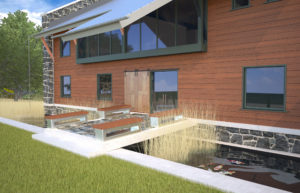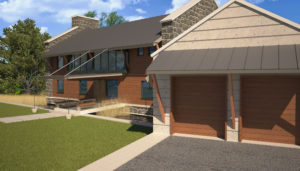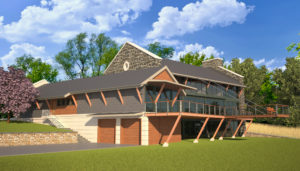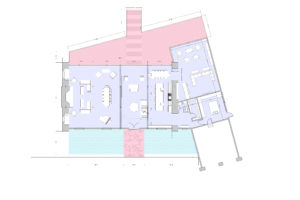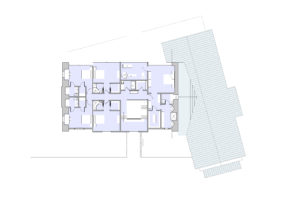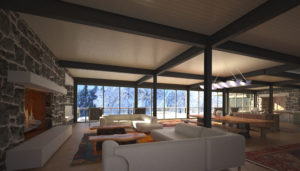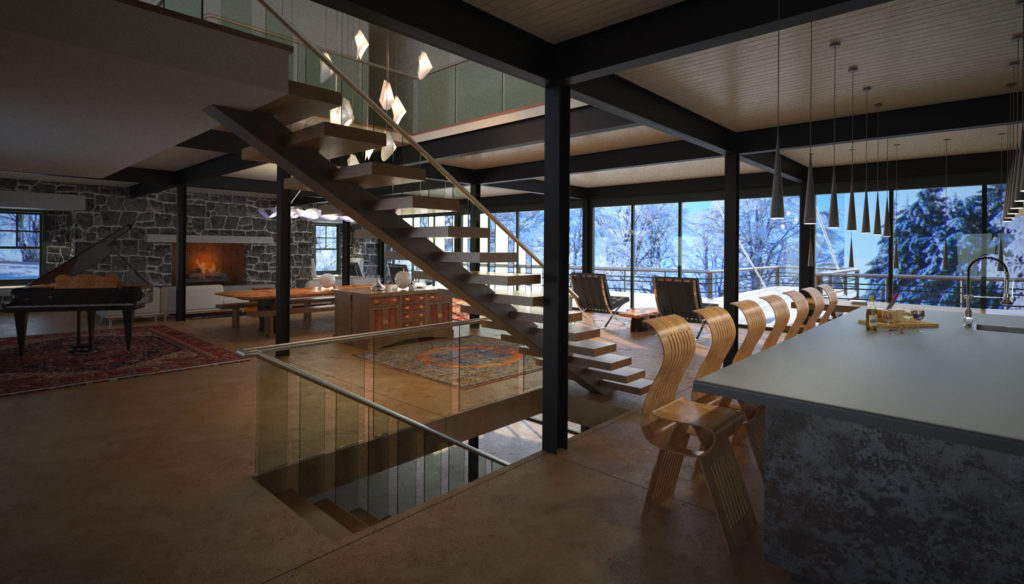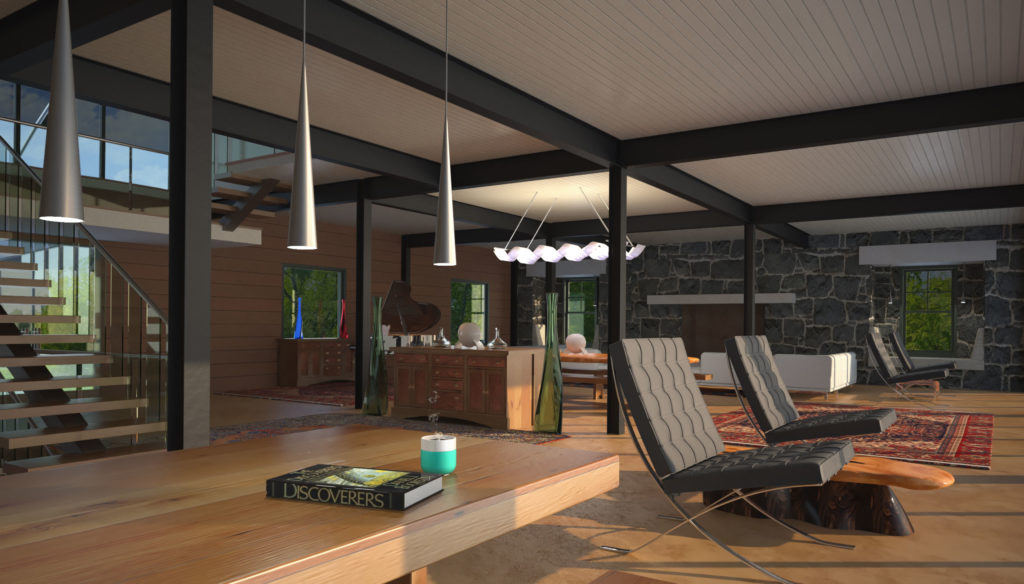…A Modern Plan within Existing Traditional Architecture
I have had a design idea for years, which was to combine the modern open plan with traditional architectural design. Earlier this year I finally had the opportunity to bring to life this idea. The result is what I call “Soho meets a Stone Bank Barn”.
Today we desire an open plan lifestyle where there are few rigid partitions and generous flexible space and yet we also desire the warmth and detail of traditional design. Traditional architecture comes with the baggage of a rigid floor plan and modern design lacks the warmth, detail and comfort of traditional design. This home design combines these two desires into a flexible scalable home design with detail, warmth and open plan living .
The home design scales from 3,000 SF to 12,000 SF to meet your lifestyle and budget. The primary materials are steel, concrete, glass and field stone. The combination of these materials help to evoke the emotions of the past. The open plan provides the convenience of the present.
General Design Features
- Field Stone Walls Interior and Exterior
- Pattern Formed Concrete Walls
- Koi Pond with Bridge to Front entry
- 20′ Long Flying Bridge Bird Walk extending Out from Rear Deck
- 2 Car Garage upper level
- 4 Car Garage Lower Level
- 6′ Wide Stone and Brick Fireplace
- Stained Concrete Floors
- 4 Ensuite bedrooms
- Master Bedroom Ensuite with Office/Gym
- Light Fixtures designed by Matthew Porraro
- Home Design can be Scaled from 3,000 SF to 12,000 SF
Lighting fixtures in foyer and dinning area, counter chairs and coffee tables designed by Matthew Porraro.

